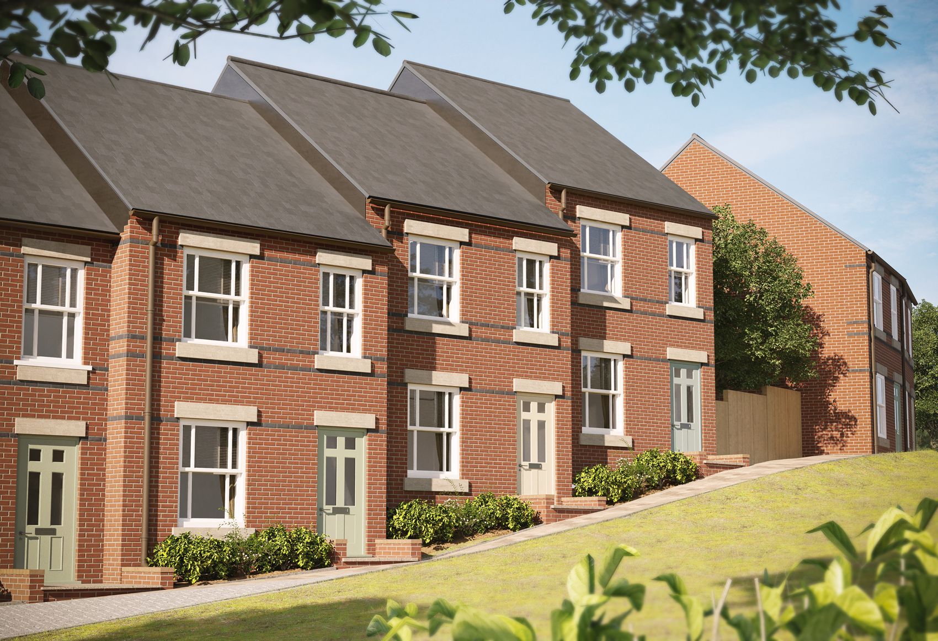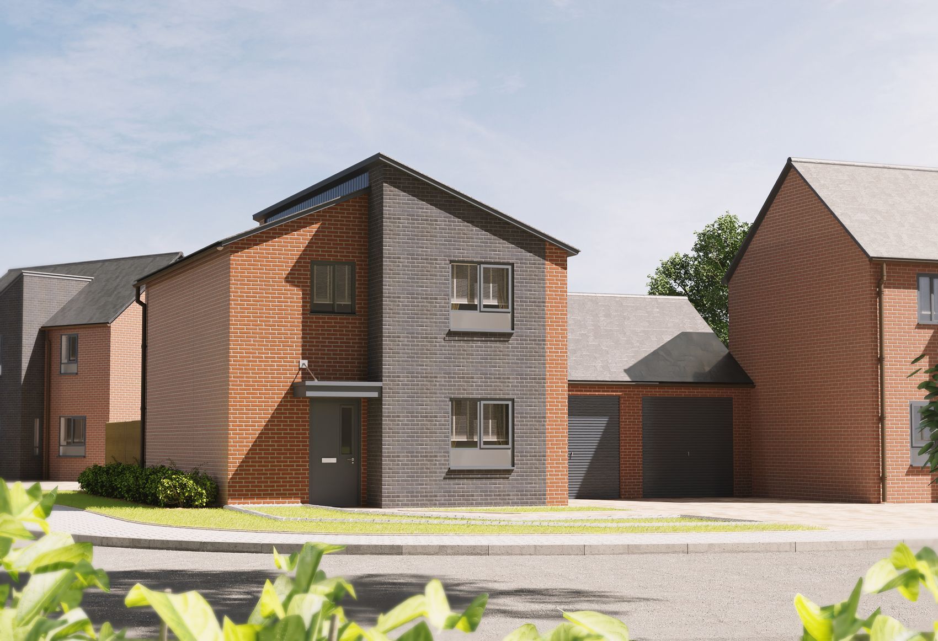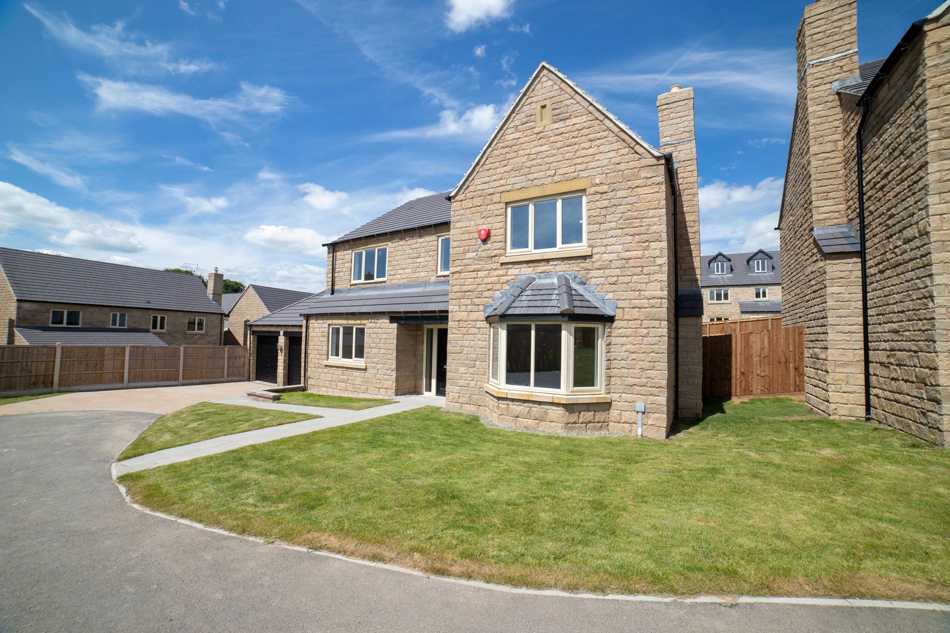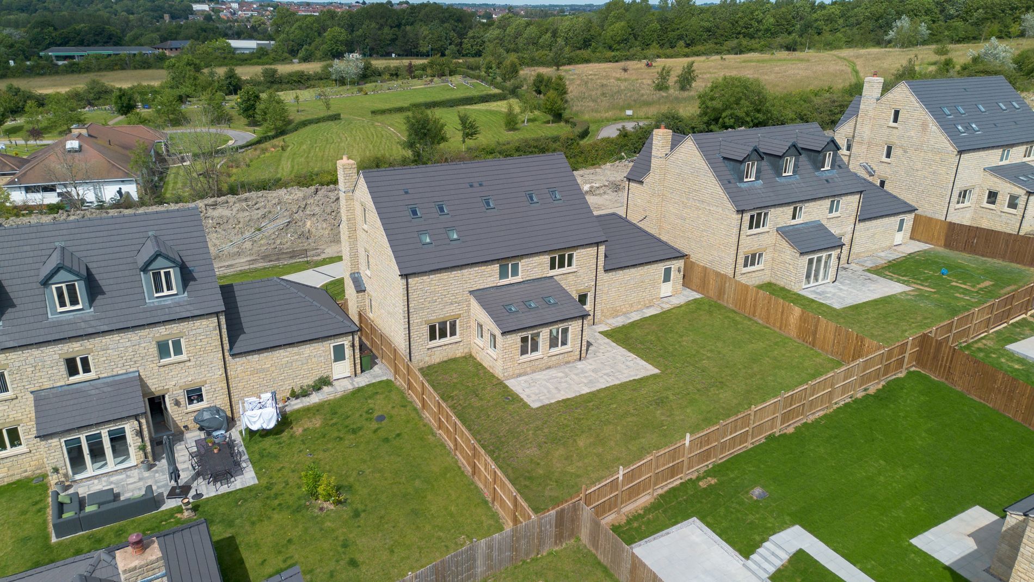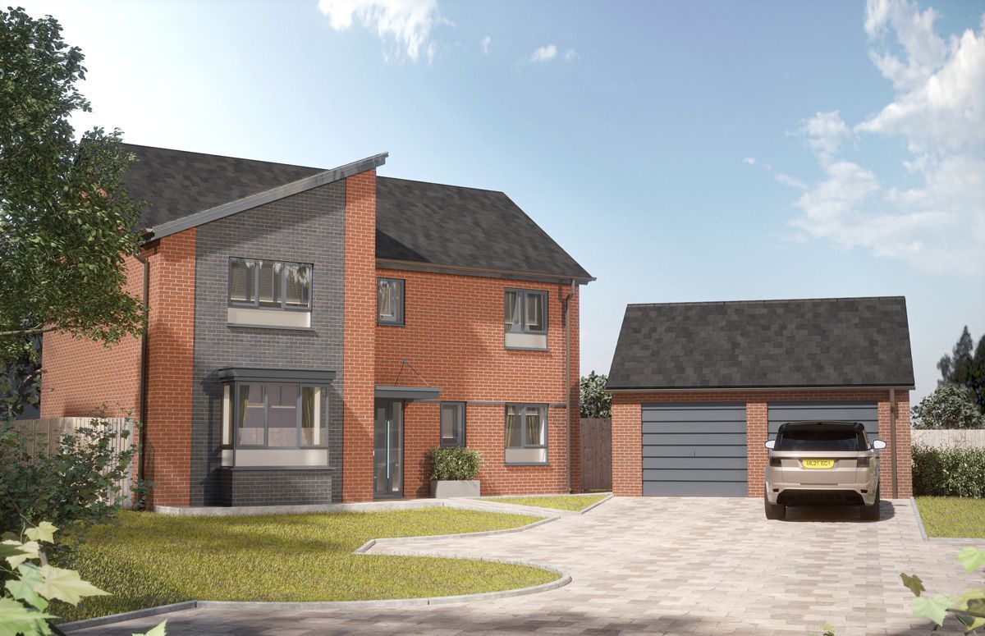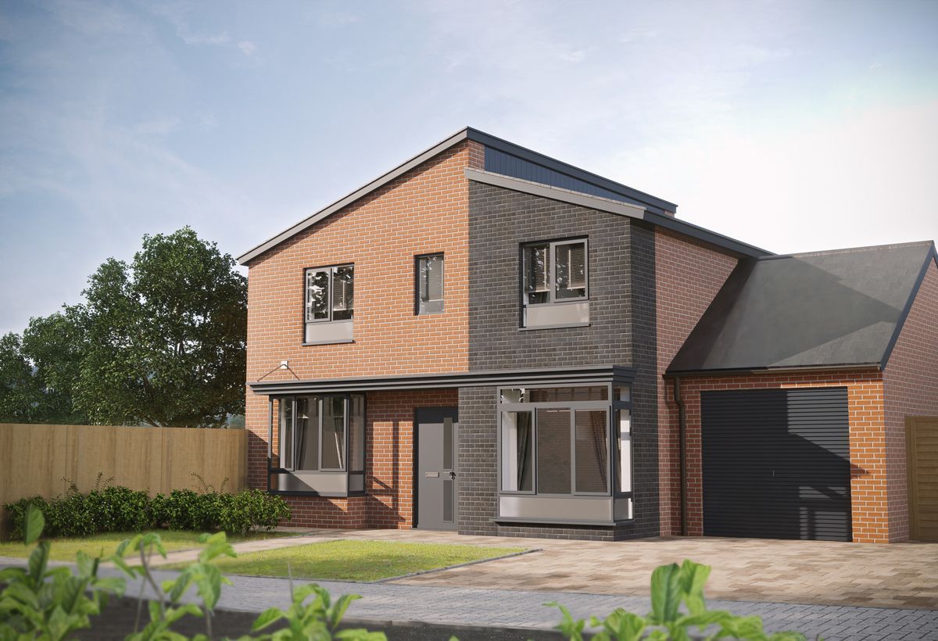What our customers have to say...
Testimonials
After one of the hardest years of my life, Michelle was the most helpful lovely person I have met! She made me see a new life in a new home with my boys! Michelle was extremely Professional and ensured I was aware of every step of the process. Start of a new future and I won’t forget Michelle’s part in that process. Thank you!
The apartment has been almost faultless for the three years I’ve lived here, it’s been the perfect first home for me really. I’ve always received good communication from Fairgrove.
I just wanted to take a moment to express my sincere gratitude for the incredible effort put in by the team at our new home their hard work truly deserves recognition—they went above and beyond, and we will never forget their efforts.
The entire team was amazing, and we are truly grateful.
Will, the site manager was extremely polite and professional throughout the build of our new home.
We are really happy in our new home! Please pass on our thanks to everyone involved—we really appreciate their hard work and dedication.
After one of the hardest years of my life, Michelle was the most helpful lovely person I have met! She made me see a new life in a new home with my boys! Michelle was extremely Professional and ensured I was aware of every step of the process. Start of a new future and I won’t forget Michelle’s part in that process. Thank you!
The apartment has been almost faultless for the three years I’ve lived here, it’s been the perfect first home for me really. I’ve always received good communication from Fairgrove.
An awesome experience it has been! Michelle is really a God sent. She’s been with us every step of the way. We are very close to completion and we are ever so grateful for the profound support Michelle has rendered. She is so kind and meticulous, very keen and detailed. Fairgrove is exceptionally brilliant and we are glad to recommend them to anyone.
The service from Trish has been amazing. Very, knowledgeable, kind and patient. Although we did not proceed with our interest here (nothing to do with the homes!) we would definitely have been pleased with the service by Fairgrove based on our brief experience so far!
Michelle at Swanwick was really helpful and gave good information. She followed up with queries as promised and wasn’t overtly pushy like some new build reps can be.
We moved in the house from at the end of August. Did the snagging 3 weeks before moved in and listed out the report to the Customer Care. We would put a thumb up the whole team and can't believe that could be finished almost 90% in the 3 weeks. We can feel a super backup behind us and make us feel confidence to rely on Fairgrove
Great experience through a delayed move. Fairgrove were understanding and supported us to still get our move across the line. Highly recommend.
I moved into my Fairgrove home in May24 and so far am extremely pleased with my property. Yes there were some snags as with all new builds, but they have all been completed and the on-site team have been fantastic. Trish was very helpful throughout the sales process, which took a long time due to my chain collapsing (nothing to do with Fairgrove).
An awesome experience it has been! Michelle is really a God sent. She’s been with us every step of the way. We are very close to completion and we are ever so grateful for the profound support Michelle has rendered. She is so kind and meticulous, very keen and detailed. Fairgrove is exceptionally brilliant and we are glad to recommend them to anyone.
The service from Trish has been amazing. Very, knowledgeable, kind and patient. Although we did not proceed with our interest here (nothing to do with the homes!) we would definitely have been pleased with the service by Fairgrove based on our brief experience so far!
Make an Enquiry
We will get back to you as soon as possible.
Please try again later.
Get in touch
Top Links



Website Design by The New Fat
All Rights Reserved | Fairgrove

